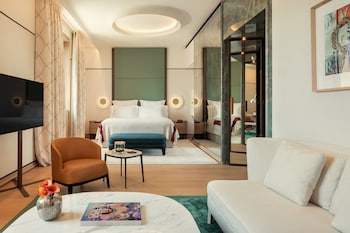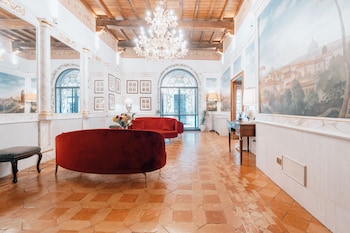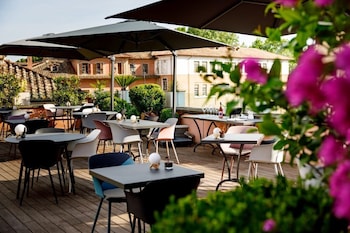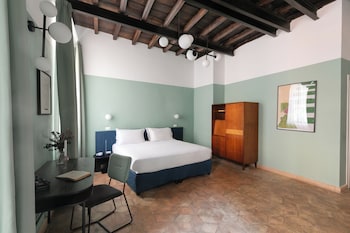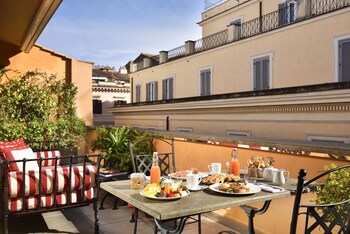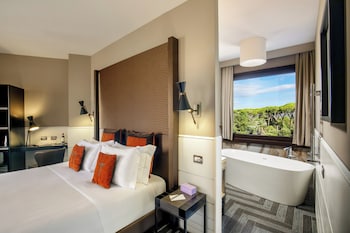The property covers an area of 15,000 square meters: includes a central body, a suite and another building for the service staff. All it immersed in a large park with swimming pool. Newly renovated and furnished without neglecting the slightest detail, it shows a country-chic look, enhanced by the most modern and prestigious appliances that integrate seamlessly into environments offering the maximum comfort to stay in five-star. The facility can accommodate up to 8 people. Domus Flavia is offered entirely, preferably on a weekly basis. The main building is on three floors covering an area of over 300 square meters.
The ground floor consists of a living room with fireplace and air conditioning, a large fully equipped kitchen, gas stove with six burners and oven, refrigerator, sink, dishwasher; The beautiful dining room has a solid wood table 3 meters long with chairs, a sofa and chair and TV. Also on this level is a bathroom and a utility room with sink and second refrigerator for the exclusive use of the service staff.
The top floor is dedicated to the sleeping area, and consists of two double rooms with private bathroom and two twin bedrooms both equipped with second bed. The two single rooms have a large and bright bathroom. Each room has a TV and a rooftop terrace with views of the park.
the basement
THE BASEMENT
Exclusively to the spa, it is composed of a fully equipped gym; a round spa bath tub is located in the large adjacent room, which leads also to a sauna and a turkish bath with sensory lighting.
THE SUITE
With entrance directly from the park, covers about 60 square meters, and consists of a spacious double bedroom, bathroom, showers, turkish bath and a large jacuzzi tub, glass-enclosed blinds that allow you to admire the beautiful view of the park and the landscape. Also equipped with TV, the "suite" is equipped with a refrigerator, electric kettle and coffee machine.
Roma_luxury_house_pool-zoom
THE POOL
The pool, located on a natural terrace is 12 long and 6 meters wide. E 'it equipped with beds, chairs, tables and umbrellas, and a large outdoor shower.
Roma_luxury_house_barbecue-zoom
THE BARBECUE
A large brick barbecue place in front of a wooden pergola near the kitchen, which shades a large table and chairs, is the ideal place to enjoy a good pizza cooked in wood, or a lunch or dinner of meat or grilled fish.
Roma_luxury_house_wellness-zoom
THE BASEMENT
Exclusively to the spa, it is composed of a fully equipped gym; a round spa bath tub is located in the large adjacent room, which leads also to a sauna and a turkish bath with sensory lighting.
THE SUITE
With entrance directly from the park, covers about 60 square meters, and consists of a spacious double bedroom, bathroom, showers, turkish bath and a large jacuzzi tub, glass-enclosed blinds that allow you to admire the beautiful view of the park and the landscape. Also equipped with TV, the "suite" is equipped with a refrigerator, electric kettle and coffee machine.
Roma_luxury_house_pool-zoom
THE POOL
The pool, located on a natural terrace is 12 long and 6 meters wide. E 'it equipped with beds, chairs, tables and umbrellas, and a large outdoor shower.
Roma_luxury_house_barbecue-zoom
THE BARBECUE
A large brick barbecue place in front of a wooden pergola near the kitchen, which shades a large table and chairs, is the ideal place to enjoy a good pizza cooked in wood, or a lunch or dinner of meat or grilled fish.
Roma_luxury_house_wellness-zoom
THE BASEMENT
Exclusively to the spa, it is composed of a fully equipped gym; a round spa bath tub is located in the large adjacent room, which leads also to a sauna and a turkish bath with sensory lighting.
The Suite
With entrance directly from the park, covers about 60 square meters, and consists of a spacious double bedroom, bathroom, showers, turkish bath and a large jacuzzi tub, glass-enclosed blinds that allow you to admire the beautiful view of the park and the landscape. Also equipped with TV, the "suite" is equipped with a refrigerator, electric kettle and coffee machine.
Roma_luxury_house_pool-zoom
The pool, located on a natural terrace is 12 long and 6 meters wide. E 'it equipped with beds, chairs, tables and umbrellas, and a large outdoor shower.
A large brick barbecue place in front of a wooden pergola near the kitchen, which shades a large table and chairs, is the ideal place to enjoy a good pizza cooked in wood, or a lunch or dinner of meat or grilled fish.
EXTERNAL AREA
The outdoor spaces are lovely: the park, full of flowers and trees, constantly cared for by the staff of the villa, in every month of the year gives different fragrances and colors.
THE VERANDA
The beautiful veranda surrounding the main entrance, enriched by an impressive work of art in bronze, made by the famous artist Aron Demetz, has an elegant outdoor living, ideal for relaxing moments to savor an aperitif while enjoying the extraordinary view it offers an exclusive location.
LOFT
The new construction is located inside the large property and is designed to accommodate 2 additional guests. The new, very welcoming structure consists of a large room, a bedroom, two bathrooms and a kitchen.






