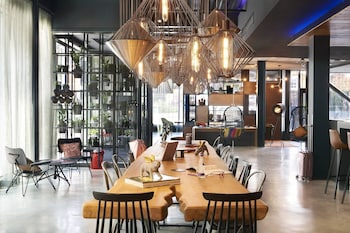Entire home
Converted farmstead that sleeps 26; 6 showers, 2 baths;table tennis; sauna; gym.
Photo gallery for Converted farmstead that sleeps 26; 6 showers, 2 baths;table tennis; sauna; gym.





Reviews
9.8 out of 10
Exceptional
Entire home
7 bedrooms7 bathroomsSleeps 24300 sq m
Popular amenities
Explore the area

York, ENG
- Redwood Park Fishing Lakes2 min drive
- York Minster15 min drive
- Shambles18 min drive
- Leeds (LBA-Leeds Bradford)59 min drive
Room options
You may also like
Ad

Moxy York
City Centre
- Pet-friendly
- Free WiFi
- Restaurant
- Air conditioning
4.5 out of 5, Wonderful, 973 reviews
The price is NZ$175
includes taxes & fees
27 Apr - 28 Apr
About the area
About this property
Similar properties

The Carriage House. Sleeps 30. York 5m.
The Carriage House. Sleeps 30. York 5m.
- Kitchen
- Washer
- Dryer
- Pet-friendly
The price is NZ$3,252
includes taxes & fees
27 Apr - 28 Apr
Property amenities
Policies
Important information
You need to know
Extra-person charges may apply and vary depending on property policy
Government-issued photo identification and a credit card, debit card or cash deposit may be required at check-in for incidental charges
Special requests are subject to availability upon check-in and may incur additional charges; special requests cannot be guaranteed
Parties and events (including family gatherings, birthday parties and weddings) are allowed on site. Maximum attendees: 26
Host has not indicated whether there is a carbon monoxide detector on the property; consider bringing a portable detector with you on the trip
Host has not indicated whether there is a smoke detector on the property
This property is managed through our partner, Vrbo. You will receive an email from Vrbo with a link to a Vrbo account, where you can change or cancel your reservation
Charges for extra guests may apply and vary according to property policy.
A cash deposit, credit card or debit card for incidental charges and government-issued photo identification may be required upon check-in.
Special requests are subject to availability at the time of check-in. Special requests can't be guaranteed and may incur additional charges.
A cash deposit, credit card or debit card for incidental charges and government-issued photo identification may be required upon check-in.
Special requests are subject to availability at the time of check-in. Special requests can't be guaranteed and may incur additional charges.
- This property is managed by a private host, not a professional engaged in trade or business.
Parties and events (including family gatherings, birthday parties and weddings) are allowed on site. Maximum attendees: 26.
Frequently asked questions
Converted farmstead that sleeps 26; 6 showers, 2 baths;table tennis; sauna; gym. Reviews
Reviews
9.8
Exceptional
9.6/10
Cleanliness
Reviews
12 Jan 2025
Liked: Cleanliness
Stayed 2 nights in Dec 2024
8/10 Good
Kathryn R.
25 Jun 2024
Liked: Cleanliness
June 2024
Kathryn R.
Stayed 4 nights in Jun 2024
10/10 Excellent
sonya c.
2 Apr 2024
Liked: Cleanliness
Easter stay
sonya c.
Stayed 3 nights in Mar 2024
10/10 Excellent
Simon W.
13 Jan 2024
Liked: Cleanliness
Christmas Break
Simon W.
Stayed 17 nights in Dec 2023
10/10 Excellent
abbie-mae r.
15 Oct 2023
Liked: Cleanliness
Great weekend!
abbie-mae r.
Stayed 2 nights in Oct 2023
10/10 Excellent
Maria Victoria E.
24 Sept 2023
Liked: Cleanliness
Perfect accomodation
Maria Victoria E.
Stayed 2 nights in Sep 2023
8/10 Good
Ruth W.
9 Apr 2023
Liked: Cleanliness
Great property for large group
Ruth W.
Stayed 5 nights in Apr 2023
10/10 Excellent
Rosalynn D.
29 Jan 2023
Liked: Cleanliness
Girly birthday weekend
Rosalynn D.
Stayed 2 nights in Jan 2023
10/10 Excellent
Susie R.
9 Dec 2022
Liked: Cleanliness
Large family Christmas Gathering
Susie R.
Stayed 2 nights in Dec 2022
10/10 Excellent
Linda W.
20 Sept 2022
Liked: Cleanliness
Family Weekend
Linda W.
Stayed 2 nights in Sep 2022
10/10 Excellent
Lisa S.
1 Aug 2022
Liked: Cleanliness
A beautiful place and great hosts
Lisa S.
Stayed 4 nights in Jul 2022
10/10 Excellent
Dean C.
25 Apr 2022
Liked: Cleanliness
Stay in Tollerton
Dean C.
Stayed 2 nights in Apr 2022
10/10 Excellent
Sam L.
18 Oct 2021
Liked: Cleanliness
Fantastic stay for a Stag Do
Sam L.
Stayed 2 nights in Oct 2021
10/10 Excellent
peter david D.
10 Oct 2021
Liked: Cleanliness
Great stay
peter david D.
Stayed 2 nights in Oct 2021
10/10 Excellent
Stuart M.
5 Sept 2021
Liked: Cleanliness
Excellent facilities, lovely building and very helpful host. Had an awesome stag do. 10/10
Stuart M.
Stayed 2 nights in Sep 2021
10/10 Excellent
Smita S.
31 Aug 2021
Liked: Cleanliness
Family staycation
Smita S.
Stayed 3 nights in Aug 2021
8/10 Good
Rupali R.
26 Aug 2021
Liked: Cleanliness
Good stay
Rupali R.
Stayed 3 nights in Aug 2021
10/10 Excellent
Jess P.
10 Aug 2021
Liked: Cleanliness
The best weekend!
Jess P.
Stayed 2 nights in Aug 2021
10/10 Excellent
Sylvia K.
4 Jul 2021
Liked: Cleanliness
Hen weekend
Sylvia K.
10/10 Excellent
Abbie H.
28 Jun 2021
Liked: Cleanliness
Fantastic place to stay
Abbie H.
Stayed 3 nights in Jun 2021
10/10 Excellent
Wendy G.
16 Nov 2020
Liked: Cleanliness
Mums 80th birthday
Wendy G.
10/10 Excellent
Helen M.
23 Aug 2020
Liked: Cleanliness
Great accommodation in a beautiful location
Helen M.
10/10 Excellent
Stuart W.
6 Mar 2020
Liked: Cleanliness
Great stay - great host
Stuart W.
Stayed 2 nights in Feb 2020
8/10 Good
Dianne H.
16 Jan 2020
Brillant.
Dianne H.
Stayed 3 nights in Dec 2019
10/10 Excellent
Janet G., Peterborough, England
16 Sept 2019
Liked: Cleanliness
Perfect accommodation for our family
Janet G.
Stayed 2 nights in Aug 2019












