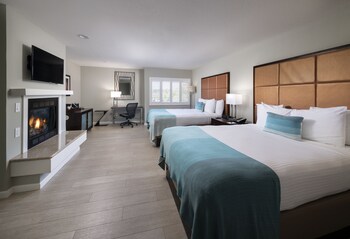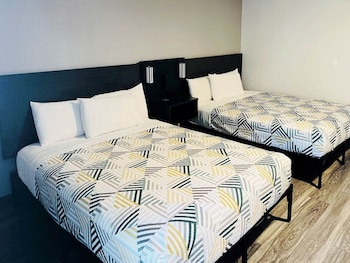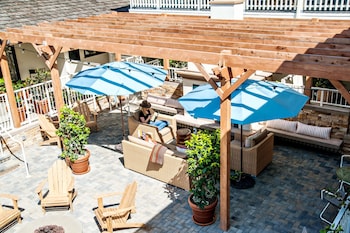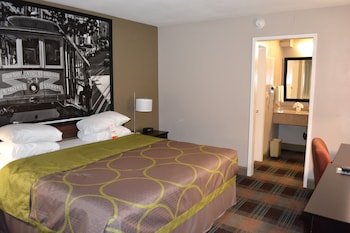Sanctuary Vacation Rentals is proud to present “Window to the Woods”! Sleeps 6
A floor-to-ceiling picture window in this Monterey home brings nature front and center, with beautiful views of a green canyon and local deer wandering among the moss-covered Monterey pines and live oaks visited by a variety of bird life.
The mid-century 3-bedroom, 2-bath home has a secluded ambiance in a quiet neighborhood close to downtown Monterey, with newly renovated rooms and décor throughout. The home features a split-level floor plan with a spacious great room style kitchen-dining-family room space on the bottom level.
High ceilings, hardwood floors and windows that let in plenty of natural light are all part of the 1,466-square-foot home, which features comfortable décor with a mid-century modern vibe and a nod to the Monterey Bay environment.
The home is just a few minutes drive from the best that Monterey has to offer, including the historic downtown area, Fisherman’s Wharf, the Monterey Peninsula Recreation Trail, and the Monterey Bay Aquarium and Cannery Row. Pacific Grove, Carmel and golfing in Pebble Beach are just 10 minutes away by car.
Living Spaces, Kitchen and Dining
Guests enter through the front door into the street-level living room, which features a candle-lit decorative fireplace, a game table with chessboard, Danish Modern style furniture and a 65-inch HDTV that offers streaming services including Netflix, Showtime, Amazon and Hulu.
A staircase leads to the lower level where the floor-to-ceiling window illuminates the great room which includes the kitchen and dining area. The dining area includes a mid-century modern style wooden table with seating for 6. There is also counter seating for 3 at the nearby kitchen counter.
The kitchen offers quartz countertops, gray-green modern tile and stainless steel appliances that include an electric range with induction cooktop. A deep stainless steel sink features a pull-out faucet.
Outside
A small front patio can be accessed from the kitchen, where a blue bistro table and chairs can be found, an ideal place for enjoying a cup of coffee in the morning while listening to the chatter of birds in the trees above. Outside stairs lead from the driveway above to this patio and offer another path to taking groceries directly into the kitchen. On the back patio, also accessible from the great room, Magnolia and Oak trees shade the crushed granite patio. A gas grill and picnic table make this an ideal spot for backyard barbecues. Well-equipped for extended stays!
Bedrooms and Bathrooms
On the lower level, Bedroom #1 has a queen bed and access through a sliding door to the back patio. The adjacent bathroom features a large two-person shower with built-in seat, white modern tile and removable shower head. Between the bedroom and bathroom is a laundry closet with stacked washer-dryer.
Two bedrooms can be found on the upper level.
Bedroom #2 offers a queen bed with a botanical duvet cover in tones of gray, green and taupe, in addition to a full-length mirror, large closets and an upholstered chair.
Bedroom #3 has two twin beds with yellow and white bedding and a small student desk.
The upper level hallway bath has a tub/shower combo with a convenient niche for bath necessities.
Parking for two vehicles is available in the driveway. The garage is not available to guests.
This home is a monthly rental and we request that all nights of your stay are within the same calendar month. Some exceptions may be possible, with the approval of our team and the homeowner. Extended stays are often possible.
This vacation home is professionally managed by Sanctuary Vacation Rentals. With over 15 years of property management experience, Sanctuary strives to provide environments that nurture and inspire with all the comforts of home. Each home has beach towels, shower and bath amenities and spa-style robes. Our team is available 7 days a week to assist you. We look forward to hosting you!






















